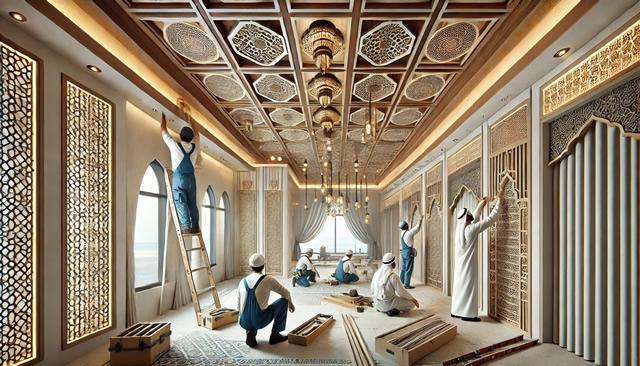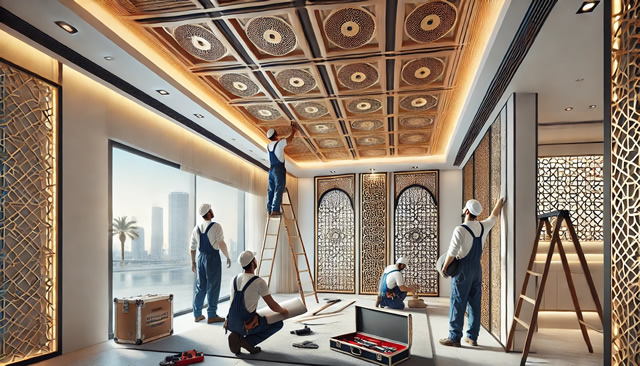Ceilings and partitions are fundamental elements of any building’s interior design and structural layout. They define the aesthetic and functional boundaries of a space while also serving critical roles in acoustics, insulation, and lighting. The right ceiling and partition solutions can significantly improve the comfort and appearance of a room, whether it's a residential, commercial, or industrial space. From suspended ceilings that enhance acoustics and lighting to partitions that create privacy and functional separation, these elements are key to creating organized, comfortable, and efficient spaces.


Ceiling and partition systems are crucial for shaping the interior of any space.
In residential homes, they help create a sense of openness, privacy, and comfort. From elegant suspended ceilings that enhance lighting to partition walls that define rooms or separate spaces,
In commercial and office spaces, ceilings and partitions not only serve as visual elements but also play key roles in improving acoustics, ensuring privacy, and enhancing lighting. Well-designed partitions can help create open office layouts or provide quiet, private spaces for meetings. For industrial and large-scale environments, ceilings and partitions are designed for durability, fire safety, and easy maintenance. These solutions help create efficient workflows, segregate different functional areas, and contribute to overall building safety. With a focus on both functionality and design, ceiling and partition solutions improve space utilization while ensuring the safety, comfort, and productivity of its occupants. Whether for a cozy home or a high-traffic commercial space, these elements are essential for creating organized, efficient, and appealing environments.







